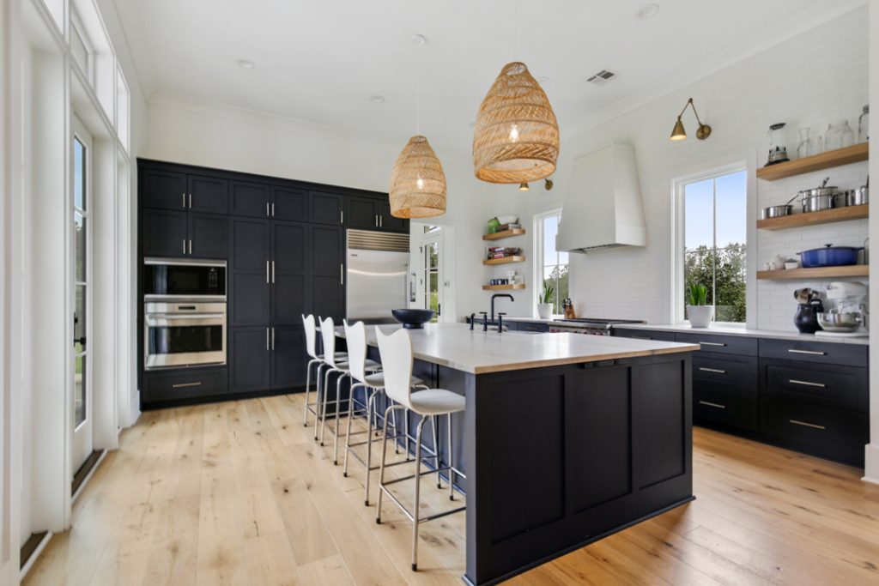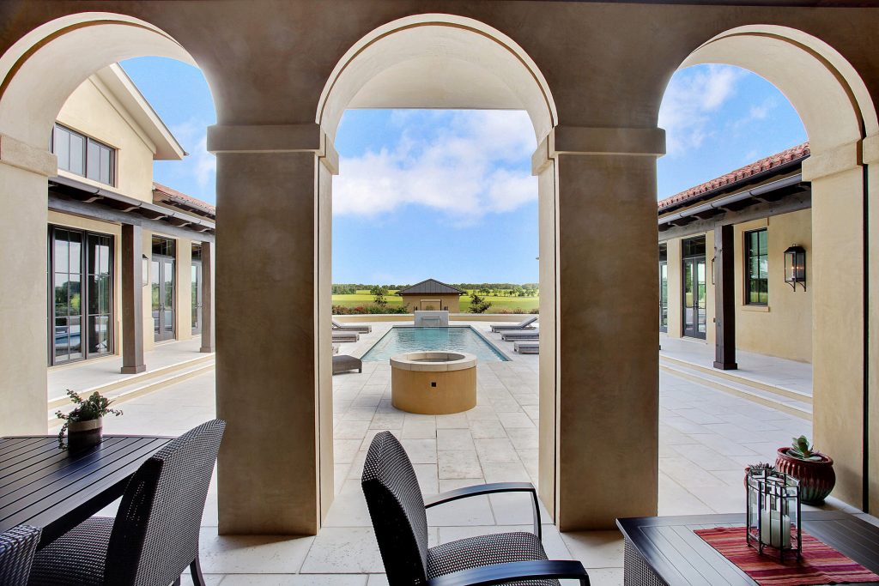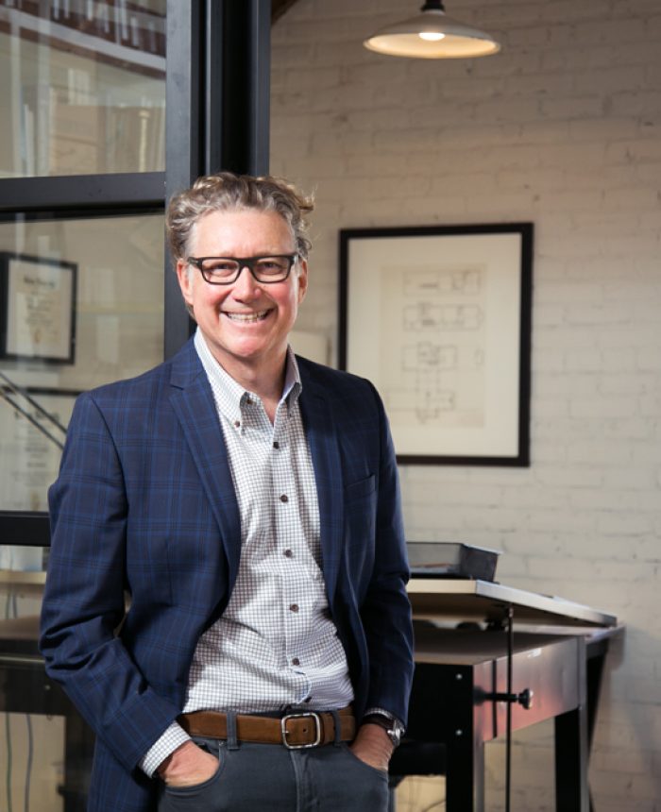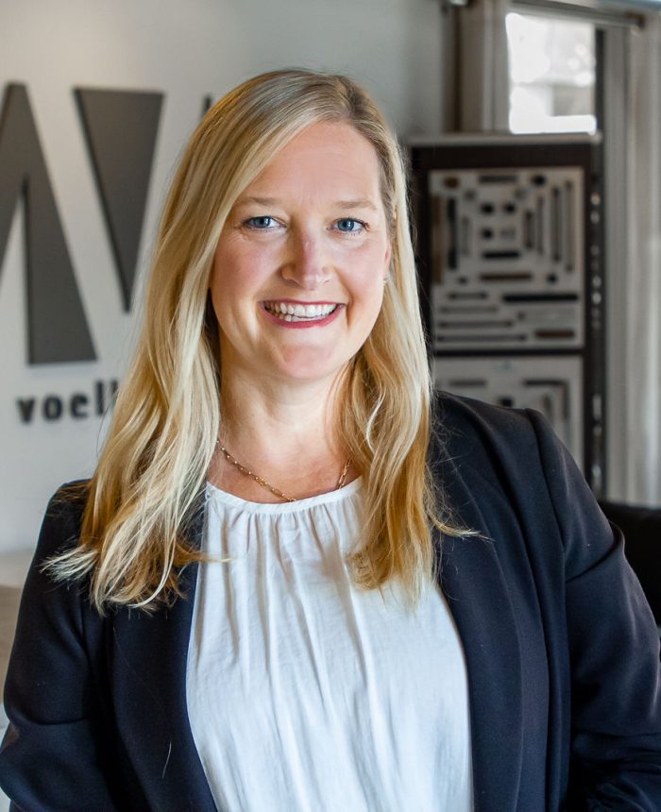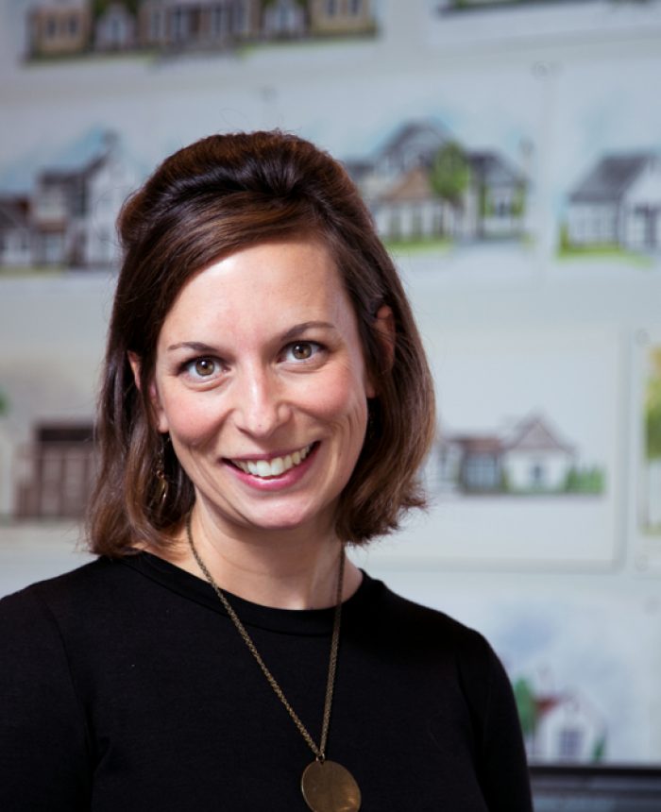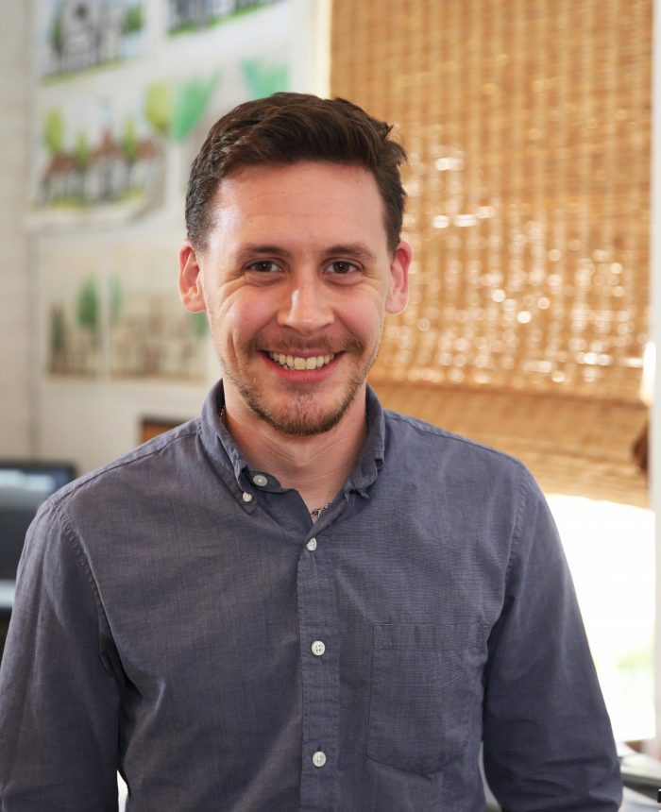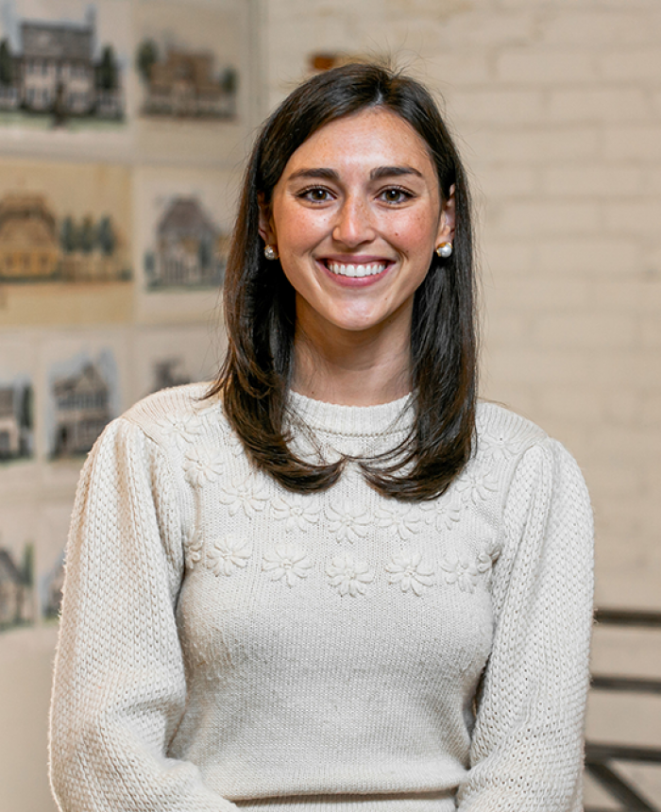What We Do
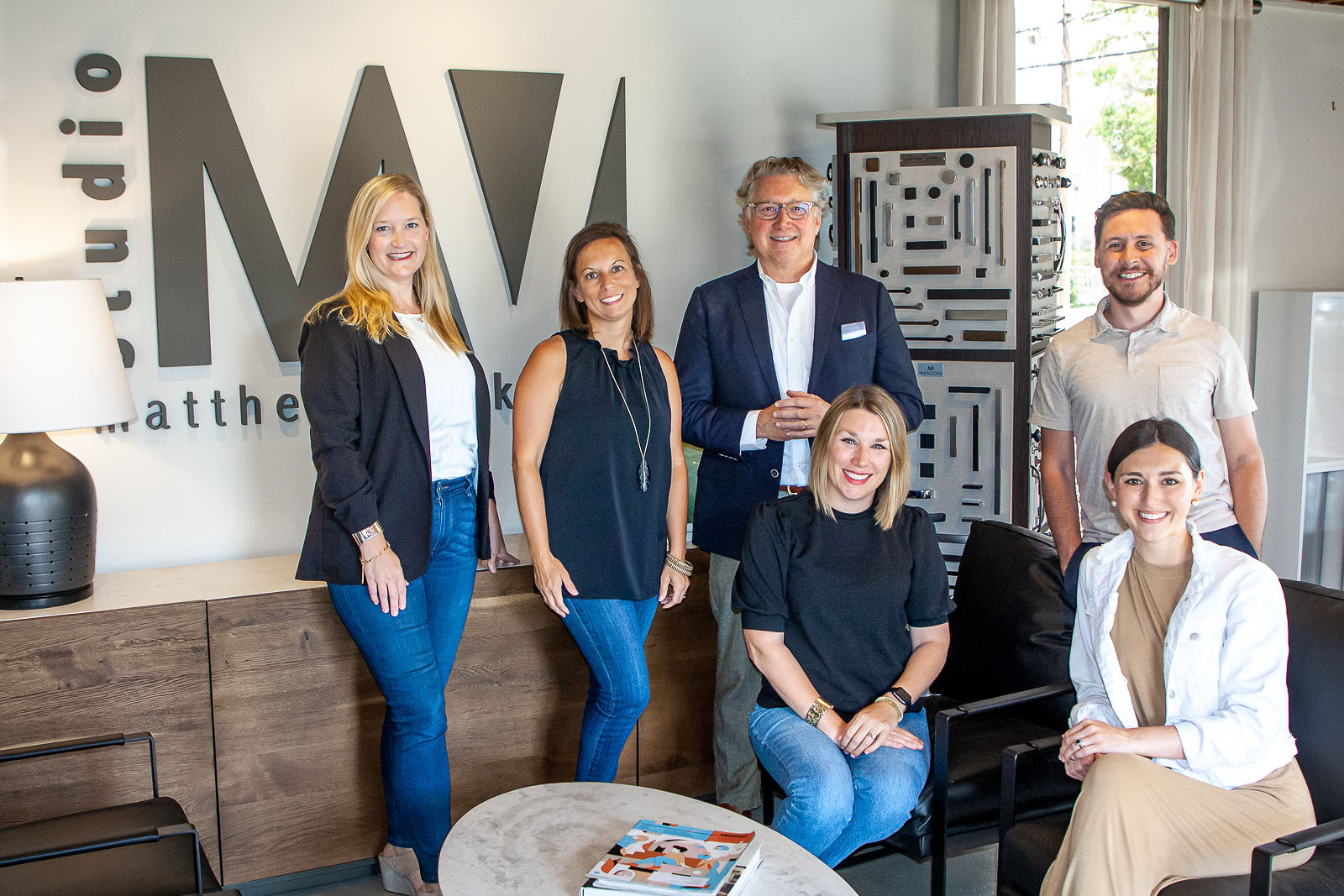
With over 35 years of industry experience, studioMV is a full-service firm that covers all design needs for new home builds, renovations and additions. Our hands-on process provides clients with an enjoyable, low-stress design experience. From initial concepts to final contracts, finishes, color and furniture, we’re with you at every step, ensuring a design that is a cohesive thread from outside to inside.




